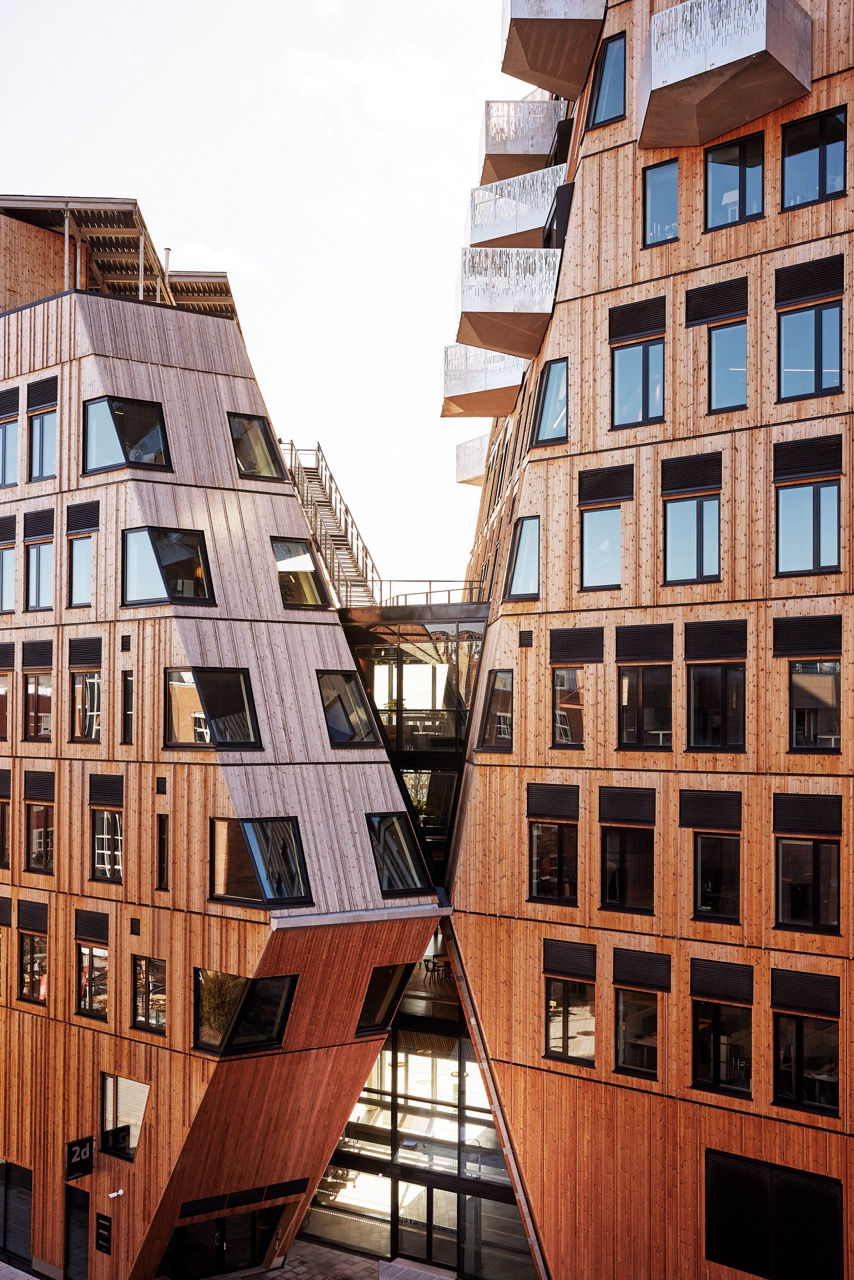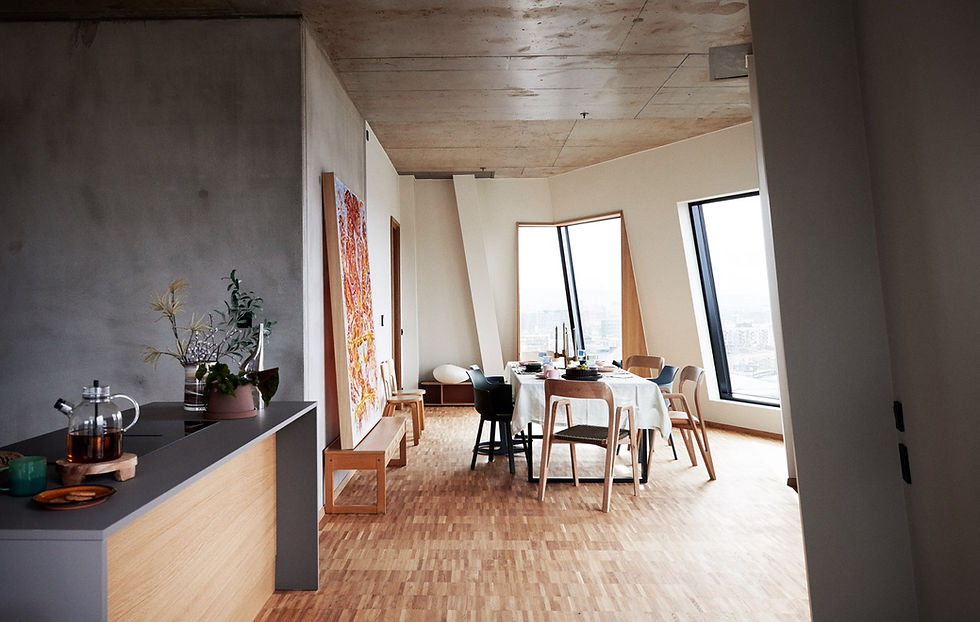Vertikal Nydalen: Norway’s first naturally ventilated building sets a new standard for green architecture
- From the Desk of TGS

- May 31, 2025
- 3 min read
Updated: Jun 2, 2025
In Oslo’s former industrial district of Nydalen, overlooking the Akerselva River, Snøhetta has designed an 18-story mixed-use tower that redefines what a sustainable building can be. Vertikal Nydalen combines restaurants, office spaces, and 40 unique residential apartments under one pioneering vision: to be Norway’s first naturally ventilated building and a model for low-emission urban development.

Completed for Avantor, Nydalen’s leading property developer, the building forms part of a larger masterplan to transform the area into a car-free, accessible neighborhood rich in public space and green infrastructure. On the site of a former parking lot, the new Gullhaug Torg plaza now invites pedestrians into a lively and shaded urban space, framed by a warm, tactile façade of heat-treated pine and articulated with 43 angular steel balconies that reflect light and enhance the tower’s slender profile.
A “Triple Zero” Sustainability Model
Vertikal Nydalen is a pilot project in two national research programs, LowEx and Naturligvis, and exemplifies a radical new standard in sustainable design. It operates under a “triple zero” energy model: zero energy purchased for heating, cooling, or ventilation across both office and residential areas. This is made possible through:
Geothermal energy from deep geo-wells beneath the building
Rooftop PV panels powering a high-efficiency heat pump
A low-exergy system for heating and cooling
Natural ventilation enabled by the building’s pressure-calibrated form

The result is a 50% reduction in total CO₂ emissions from materials, transportation, and operations compared to a standard reference project.
Design Shaped by Airflow and Light
The tower’s sculptural shape isn't just aesthetic. It’s been engineered to facilitate airflow without mechanical fans. Openings in the façade, windows and valves, automatically adjust, allowing cross-ventilation to occur based on wind direction and internal temperature. When two openings are activated on opposite sides, pressure differences naturally draw air through the space, maintaining a stable indoor climate without ducts or dropped ceilings.
This naturally ventilated building model not only reduces energy use but frees up valuable space for daylight and height, critical for well-being and comfort in dense urban contexts.

Low-Carbon Materials with a Natural Touch
Vertikal Nydalen’s material palette is a study in sustainable expression. The exposed concrete slabs and cores provide necessary thermal mass, releasing stored heat or coolness slowly over time. The façade, a rhythm of vertical wooden slats and perforated steel balconies, was intentionally chosen to age gracefully and minimize embodied carbon.
Inside, apartments range from 44 to 143 square meters and retain an honest, elemental feel. Exposed concrete ceilings, oak window sills, and minimal interior additions reflect the project’s ethos: add only what is essential. A thin layer of oak parquet offers tactile warmth without compromising thermal performance.

Smart Monitoring and Feedback Systems
To ensure long-term performance and adaptiveness, the building is equipped with sensor-based tracking. Every desk in the office area includes a QR code allowing users to submit real-time feedback on climate comfort. These insights feed into SmartTune, an AI-enhanced system that fine-tunes ventilation and heating schedules based on both sensor data and human experience.
Vertikal Nydalen’s research dimension continues under the Hybrids project, which will monitor energy use, indoor climate, and user satisfaction over time. The building is also BREEAM NOR certified, with an Excellent rating for office spaces and Very Good for apartments.
Nature on Every Level
Photos © Lars Petter Pettersen/Snøhetta
Sustainability here extends to ecological impact. Rooftop terraces integrate planters irrigated with rainwater, while local plant species, selected with input from ecologists, provide habitat for wild bees and butterflies. This attention to biodiversity ensures that Vertikal Nydalen contributes not just to environmental performance, but to urban ecosystems as well.
Inside, the office interiors reflect the local context, with acoustics, colors, and furniture all sourced sustainably and with a connection to the Nydalen neighborhood. Meeting rooms use clay-coated walls with embedded water pipes that act as natural radiators, regulating temperature and humidity without artificial air systems.
A Blueprint for the Future
Vertikal Nydalen is more than a building. It is a proof of concept for what future cities might look like: low-carbon, naturally ventilated, human-centered, and beautiful. By radically reducing emissions, prioritizing long-term adaptability, and integrating ecological thinking into every detail, it offers a blueprint for a more responsible architectural future.
Photos © Lars Petter Pettersen/Snøhetta
Sources & Credit:
Project: Vertical Nydalen
Architects: Snøhetta
Developer: Avantor
Information and photography have been kindly provided by Snøhetta
All photos © Lars Petter Pettersen/Snøhetta
















