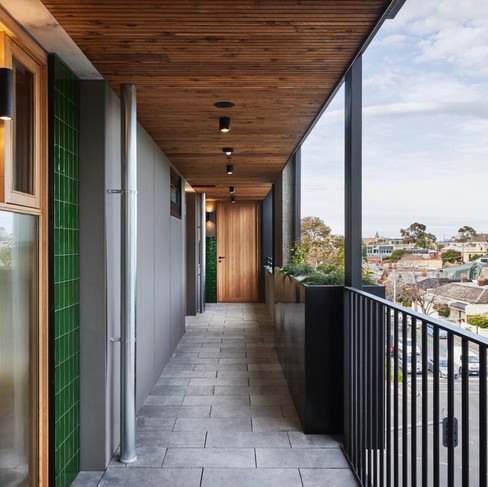Designing for climate and community in Melbourne: Ferrars & York advances low-impact residential development
- From the Desk of TGS

- May 19, 2025
- 2 min read
Updated: Jun 19, 2025

In the heart of South Melbourne, a new residential development is contributing to the evolving landscape of sustainability-focused urban living. Ferrars & York, designed by Six Degrees Architects and delivered by the progressive team at HIP V. HYPE, stands as a bold statement in climate-conscious design and community-centered development.
Located just a stone’s throw from the South Melbourne Market and adjacent to light rail transport, the six-storey building comprises 22 thoughtfully crafted apartments. Each residence is powered entirely by renewable energy, reflecting a strong commitment to reducing environmental impact without compromising on comfort.
A dual east-west orientation ensures ample natural light and optimal cross-ventilation throughout the year, significantly reducing the need for artificial heating and cooling. Walkways are designed to encourage airflow and connection, reinforcing both energy efficiency and a sense of openness within the building.
The residences range from one to three bedrooms and average an 8.6-star energy rating. High-performance glazing, shared solar infrastructure, and a carefully curated selection of energy-efficient appliances and recycled materials all contribute to the project’s strong environmental credentials. Such choices speak to a broader strategy that embeds sustainability into everyday living.

Beyond its physical form, Ferrars & York is a development built around people. A communal rooftop garden, complete with a fireplace and BBQ area, offers a shared space for residents to come together, encouraging interaction and fostering a true sense of belonging. At street level, a shared retail space hosts a collective workshare space operated by HIP V. HYPE which shares a space with Bike Gallery, a specialist bike store.
More than just a residential building, Ferrars & York embodies a holistic vision for how we should live, build, and connect in the age of climate change. For HIP V. HYPE, it’s not simply about designing attractive buildings — it’s about understanding how they function, age, and serve the communities that inhabit them. This is sustainable design with substance — a future-forward way of living that begins now.
© Tess Kelly
Sources & Credit:
Project: Ferrars & York, Melbourne, Australia
Architects: Six Degrees Architects
Developer: HIP V. HYPE
Information and photography have been kindly provided by HIP V. HYPE
All photos © Tess Kelly



















